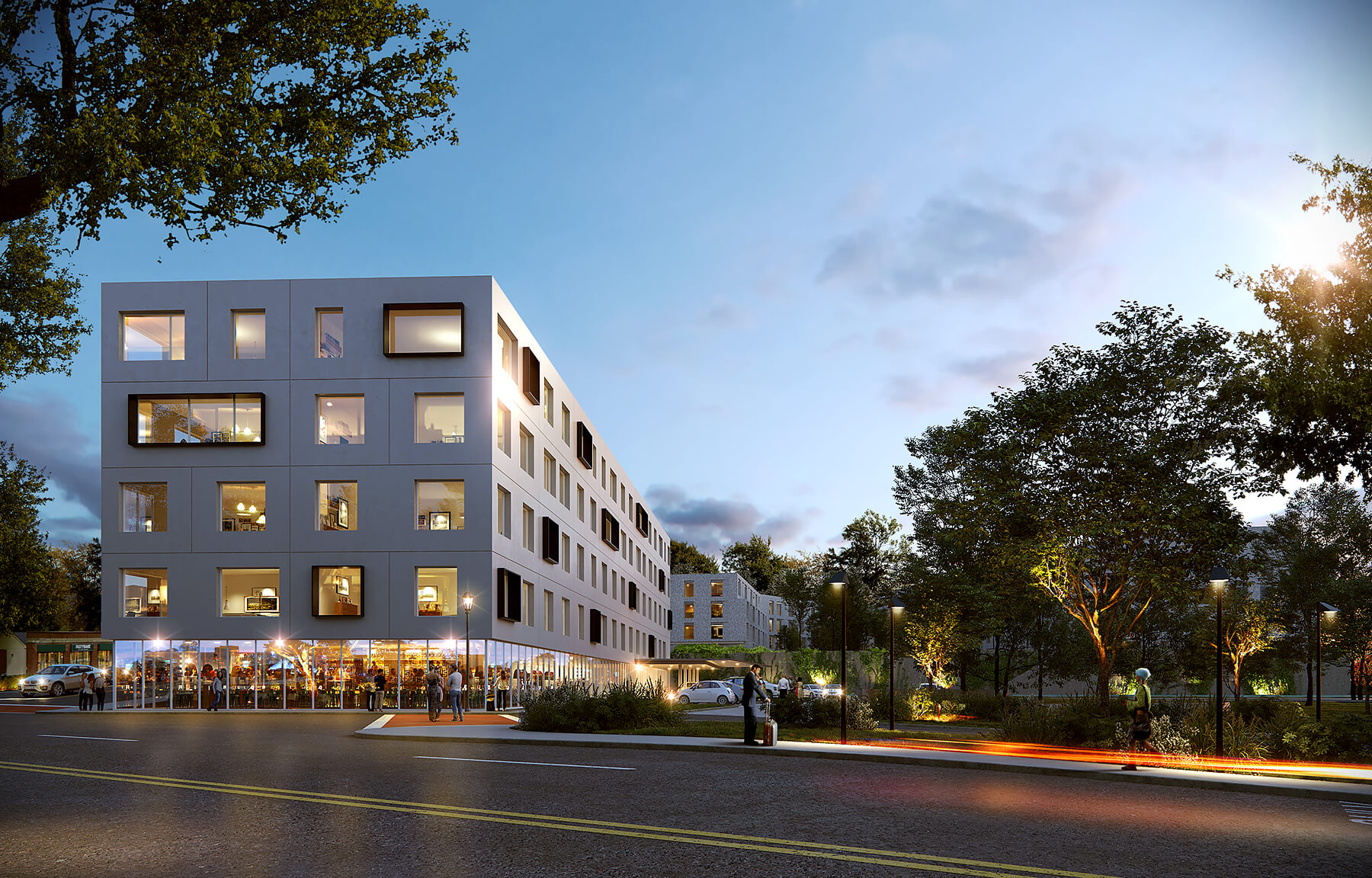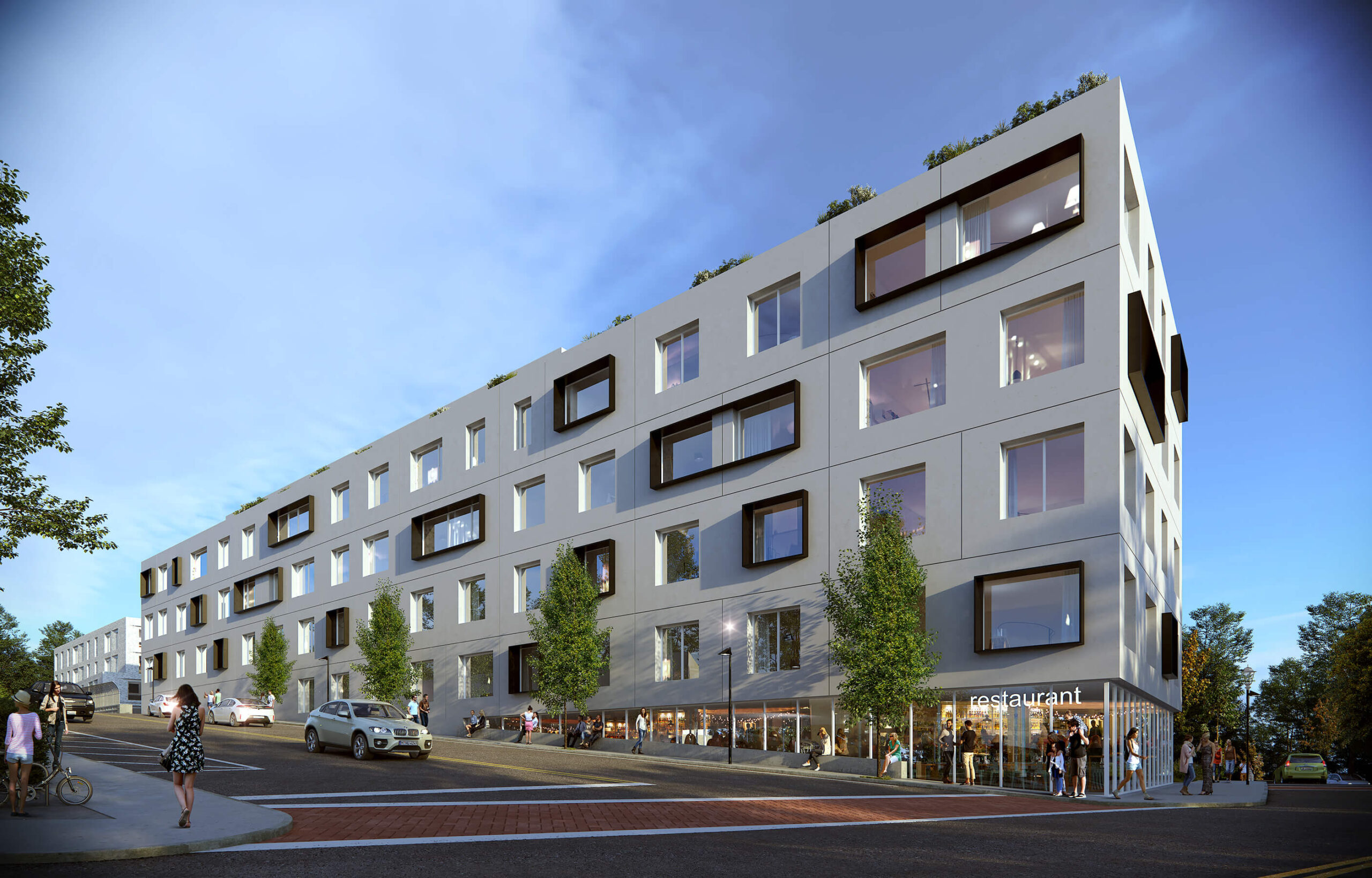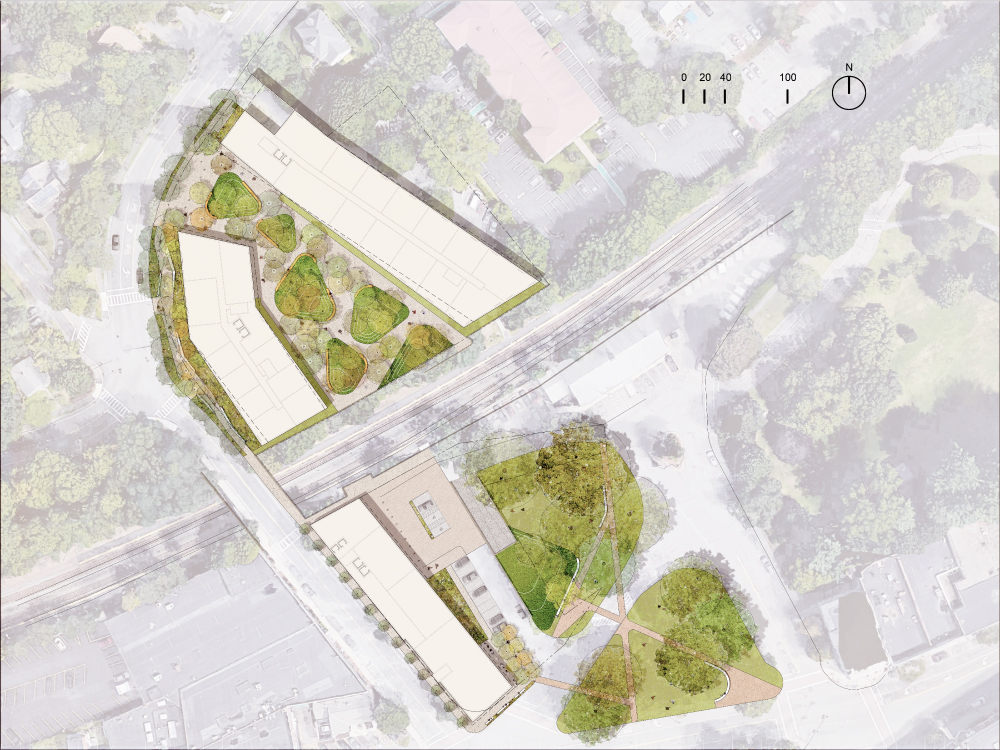Kripper Studio’s proposal for the redevelopment of two centrally located commuter parking lots in Wellesley, Massachusetts, also included plans for the community’s first and only hotel. The design located this 88-unit building into the smaller of the redevelopment competition’s two sites in order for guest to have greater proximity to downtown commerce. The 5-story volume with subterranean parking also includes a reception area, lobby, and 4,500-square-foot restaurant spaces on its ground floor to enliven the Wellesley streetscape. The hotel also includes 15 long-term residential units on its highest floor. Black window frames intermittently projects from the metal panels of the building skin, lending a sense movement and composition of scale to the rectilinear massing.


