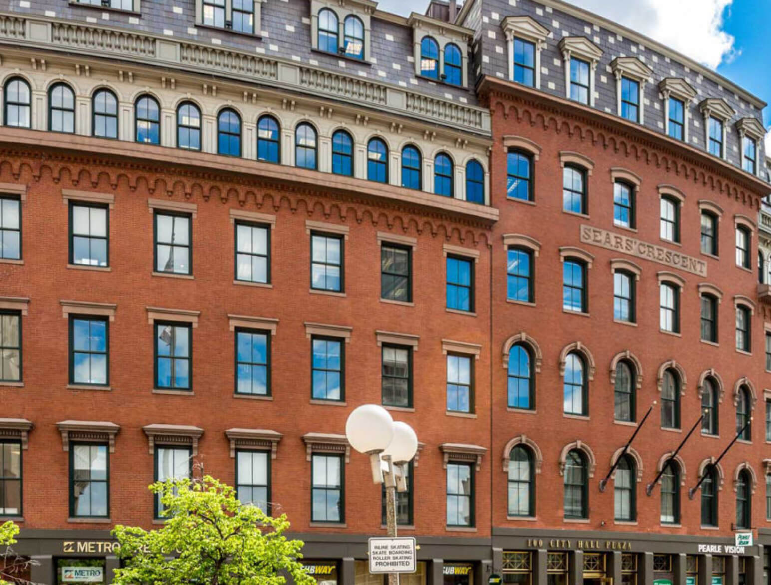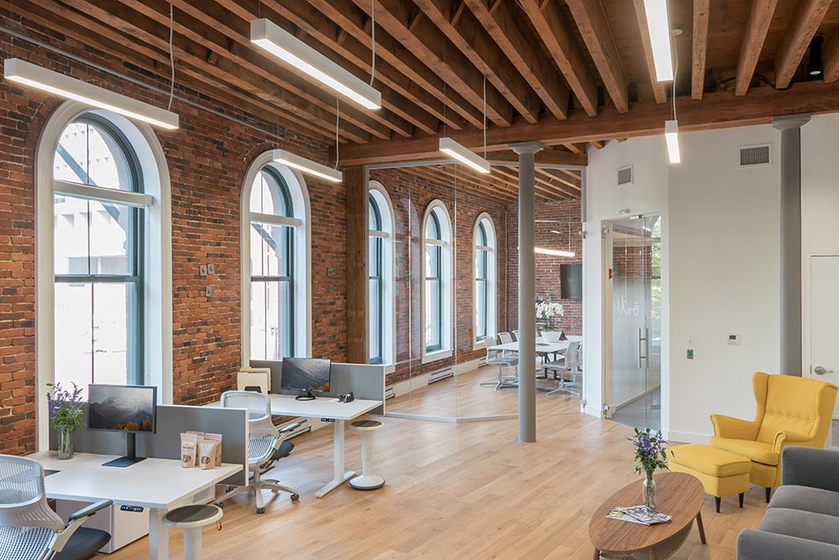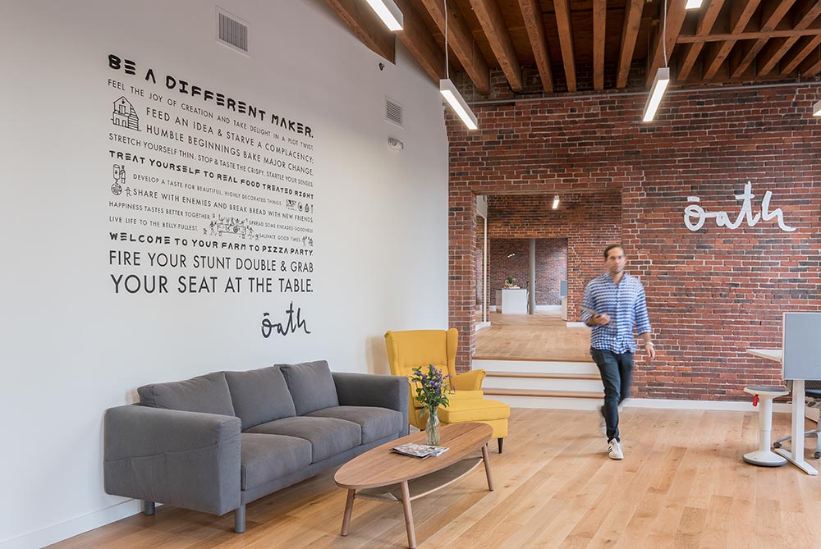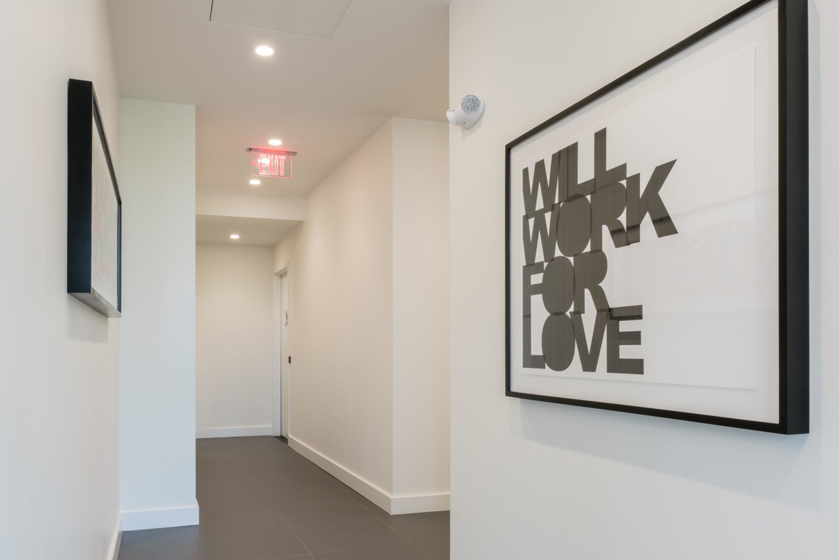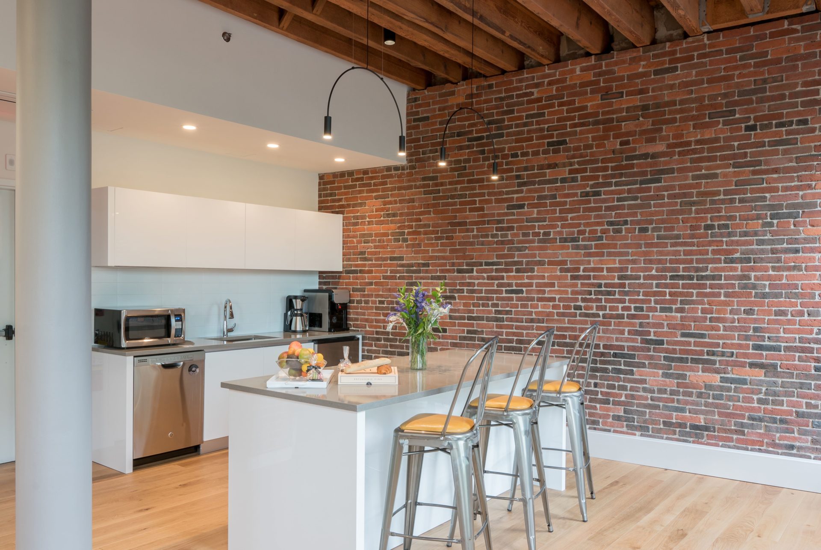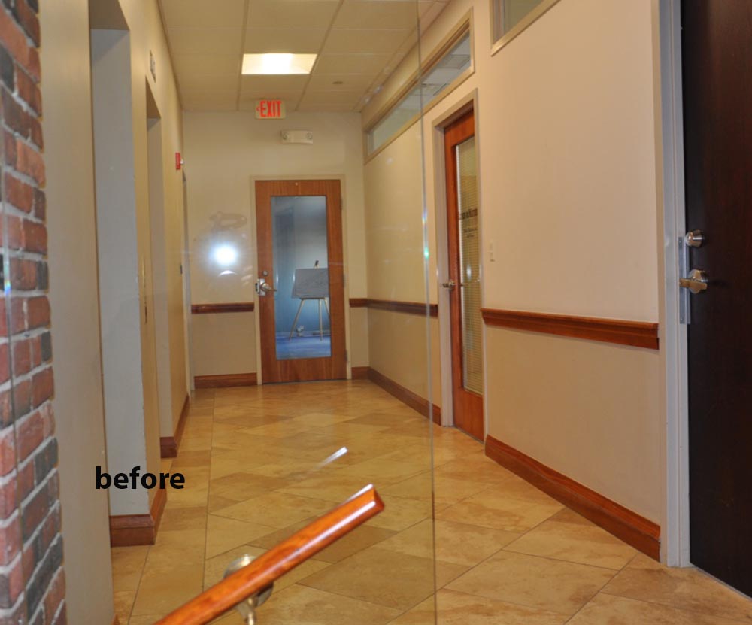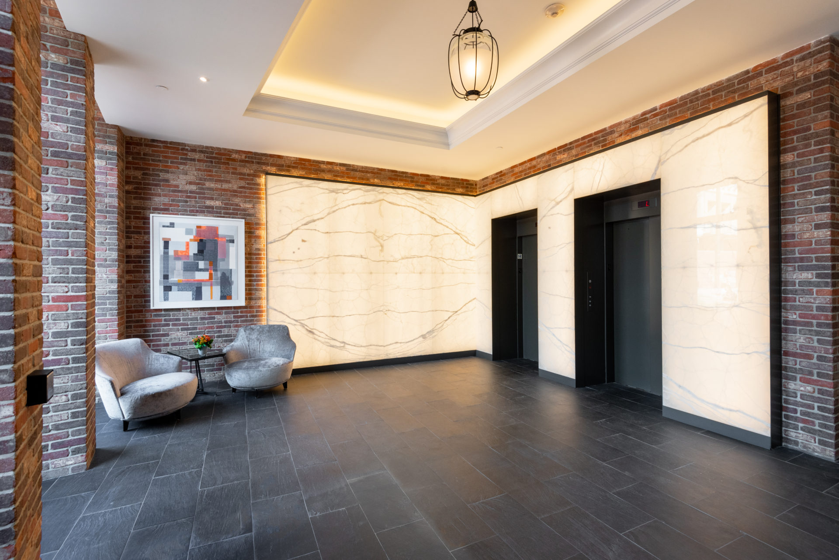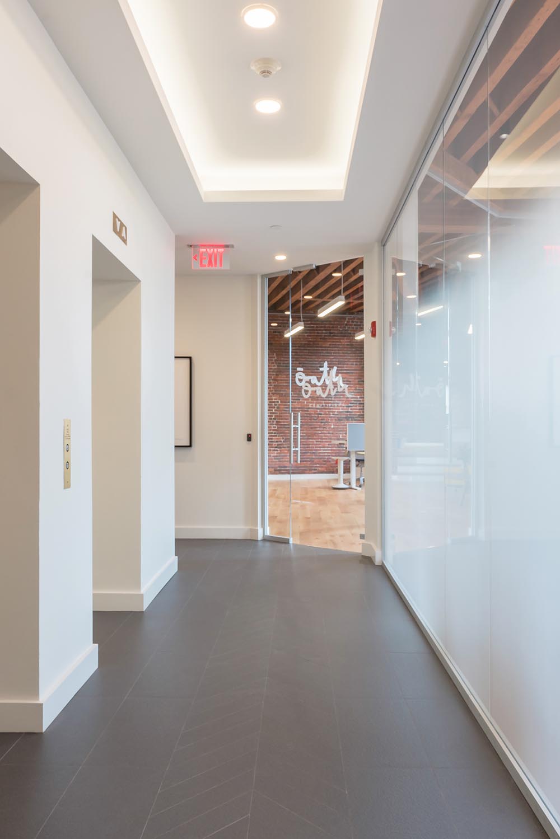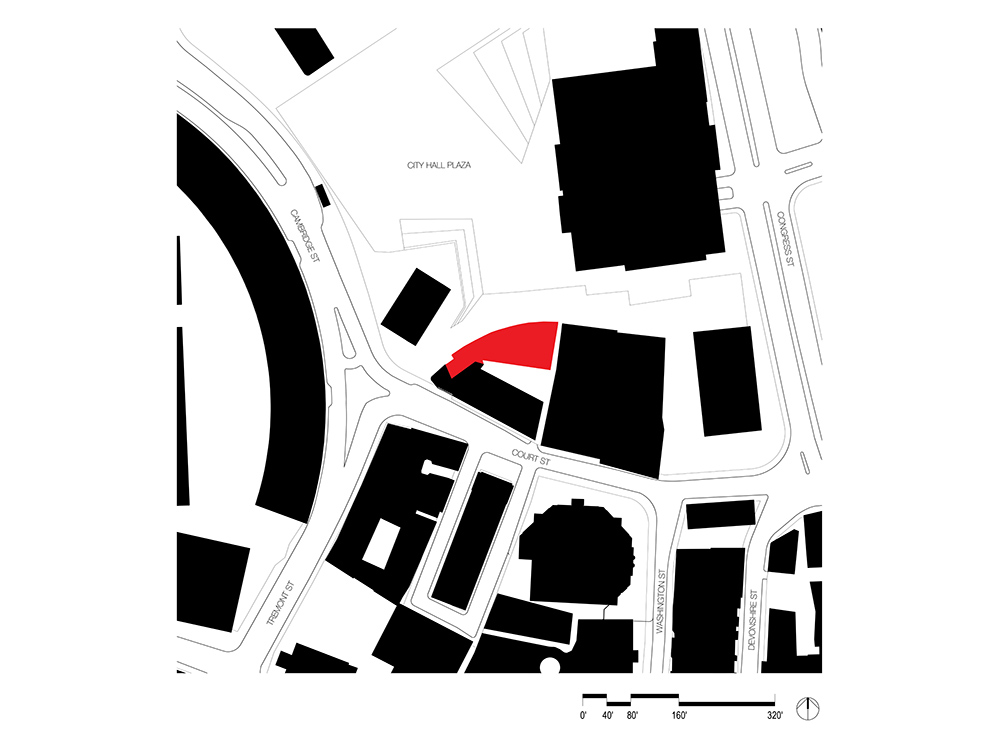Located in downtown Boston, the Sears Crescent Building is the last remaining 19th century commercial building in what used to be Scollay Square. The original building was constructed in 1816 and remodeled in the 1850s with the addition of Italianate detailing.
Kripper Studio’s renovation of the Sears Crescent Building began in 2016 as a three-phase modernization of the overall structure. This included a renovation of the lobby and improvements to office space and common areas. The project largely stripped away decades of additions to reveal and celebrate the 1816 landmark’s original masonry structure.
The highlight of the 700-square-foot lobby renovation is a new surround that frames the two elevator bays and extends to an adjacent wall. Stone flooring was laid in a running bond in order to echo the brickwork at a larger scale. Kripper Studio specified backlit onyx for this contemporary accent so that it may serve as a beacon for the Sears Crescent Building in lieu of a marquee or signage that would be considered historically inappropriate. LED panels illuminate the stone’s veining, which compliments the linearity of the lobby’s other materials and supplements the 3000 K functional lighting overhead.
