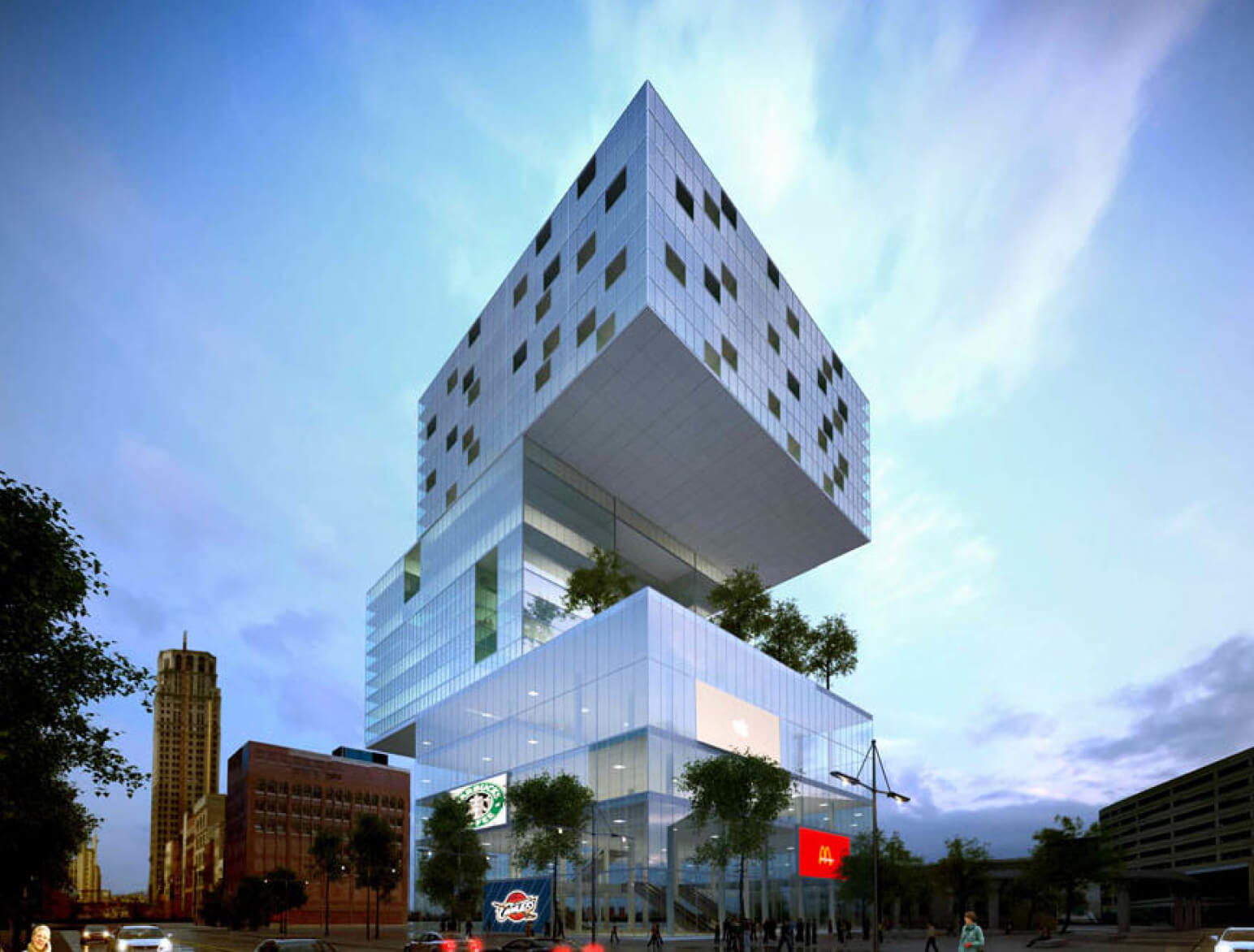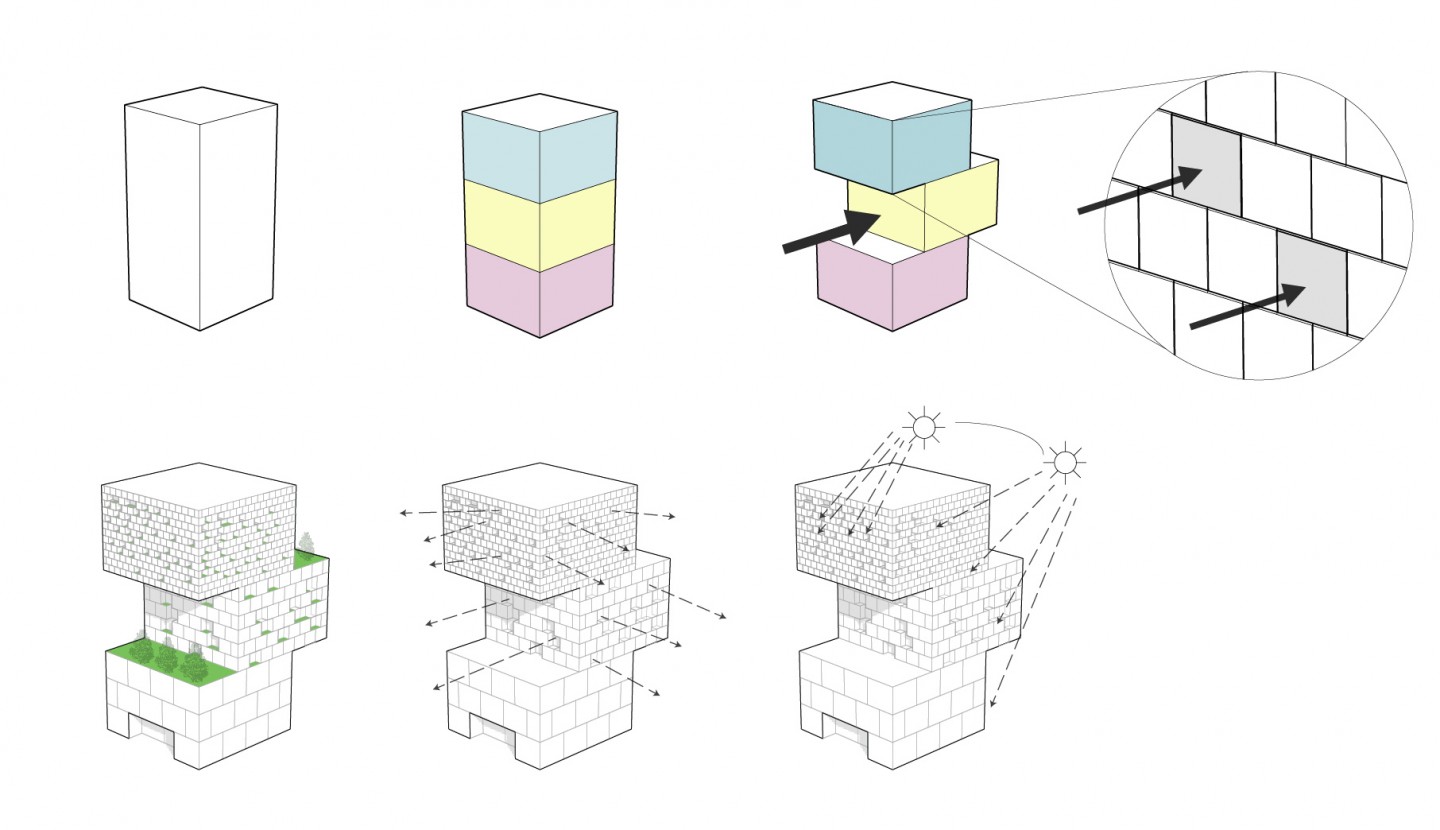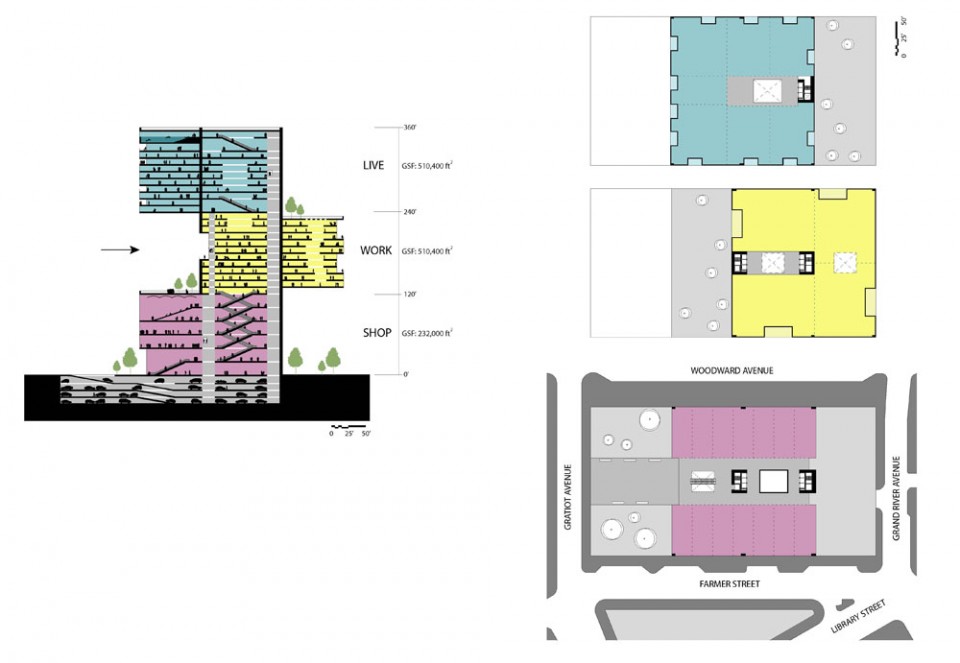What if Detroit, the city behind the most transformative invention of the 20th century in the automobile, built a prototype for urban living in the 21stcentury? This proposal, PUSH, is not a just a radical building; it is a device for a new lifestyle that combines shopping, playing, working, and living in a single place.
The main strategy divides the building into three volumes according to their programs: retail in the base, office space in the middle volume, and the residential component on the top. Shifting or “pushing” the middle volume allows for the creation of large outdoor spaces, such as elevated parks for residents as well as visitors. The program at the base, similar to the Hudson’s department store, will house retail with a cinema multiplex on the fifth floor that will be organized around an atrium connected with escalators. The structural core contains egress staircases, elevators and bathrooms through the entire building. The middle volume, “work”, is composed of 450,000 GSF of modern office space able to accommodate the headquarters for a single company or subdivided into smaller office suites. The idea of introducing a residential component, “live,” in the building is rooted in the belief that a successful downtown area must provide an exciting alternative to the traditional suburban living. This project provides generous outdoor spaces, entertainment, retail space, and a spa with an indoor swimming pool on the rooftop.
Push, a catalytic project for the redevelopment of downtown Detroit, will be an iconic building representing the beginning of a new era, a symbol of a prosperous city, and a role model for other urban centers across the country. Push!


