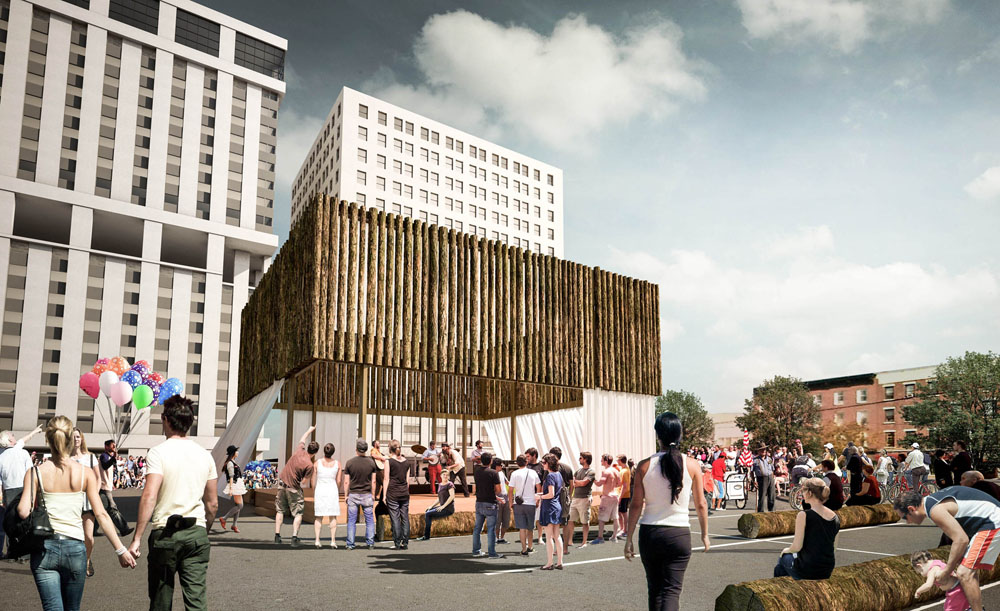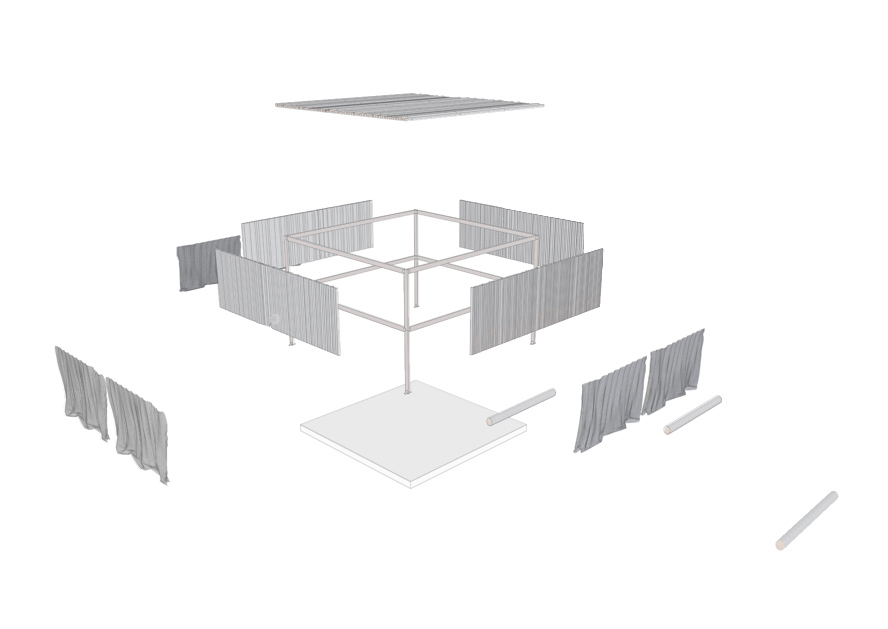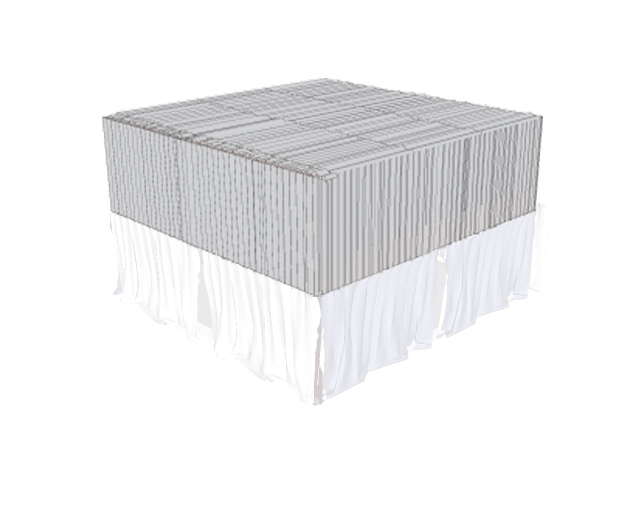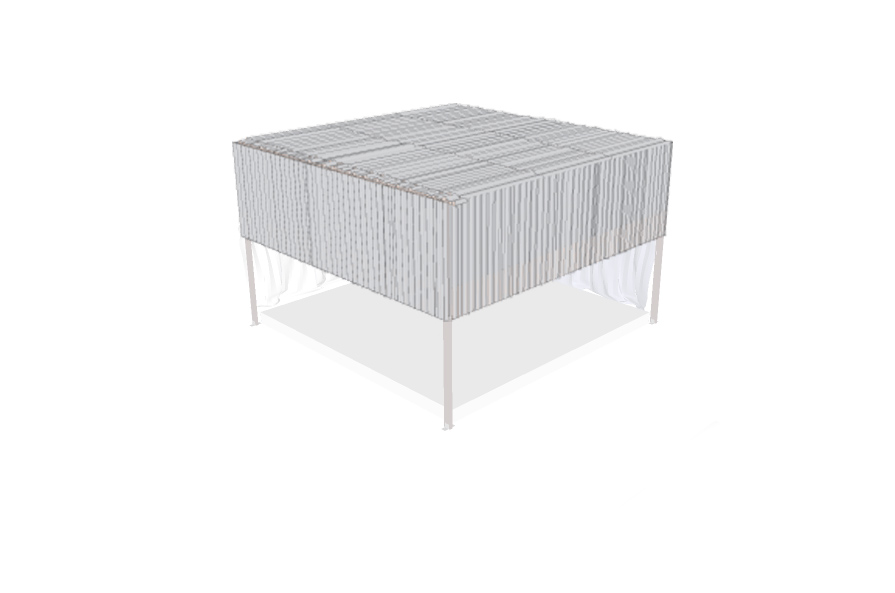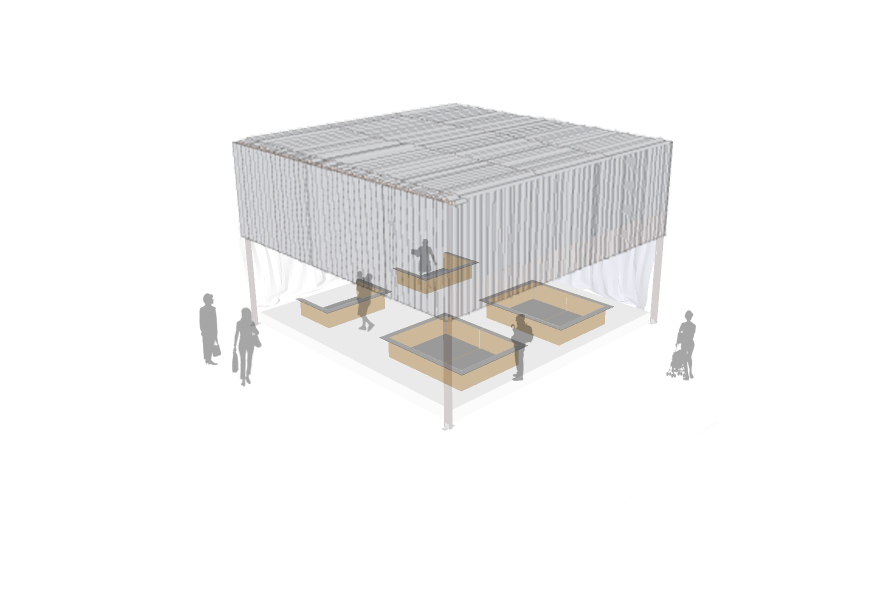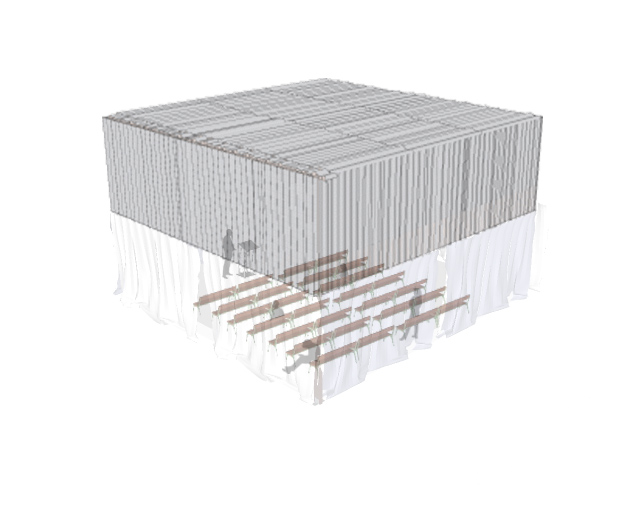The aim of the proposal, float, is to challenge the notion of the flat parking lot, understood as a generic and banal space. As a response, two main strategies were deployed on the site. First, a new organizational hierarchy is established by introducing a band of parking spaces, where seating is provided. A focal point stands at the end of the band, an iconic object floating above the ground, occupying only eight parking spaces. This “magic box”, raised twelve feet above the ground, provides shading for a stage and acts as an anchor to the site. Thus, the parking lot is converted from “flat” to “float”.
The second strategy that shapes the proposal is the choice of materials: wooden logs. Since its early beginnings, Flint, Michigan has been tightly linked to the the lumber industry. Beginning in the 19th century, Flint became the center of the Michigan lumber industry which later transformed into the carriage industry, and then further developed into automobile manufacturing. Therefore, integrating logs as seats and cladding evokes an emblematic and robust history, as well as celebrating the simplicity and beauty of wood material. Ultimately, the goal of float is to re-imagine the traditional parking lot using minimal resources by creating an iconic space for the city of Flint.
