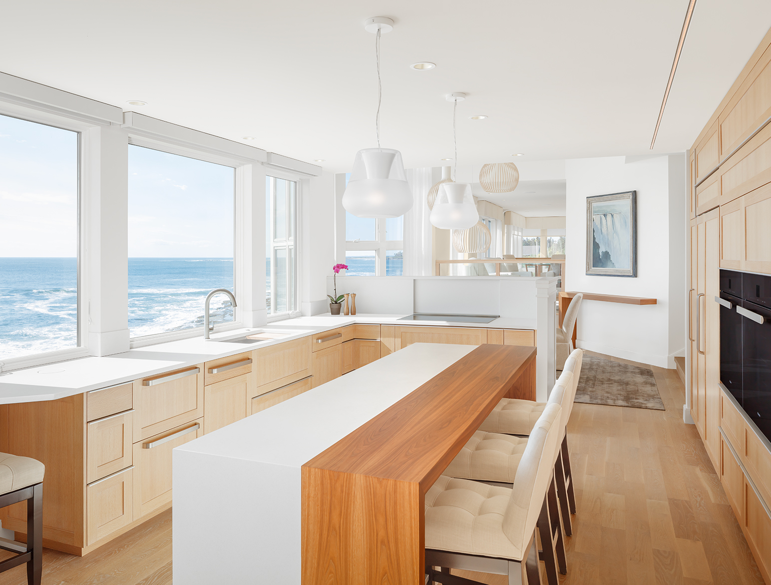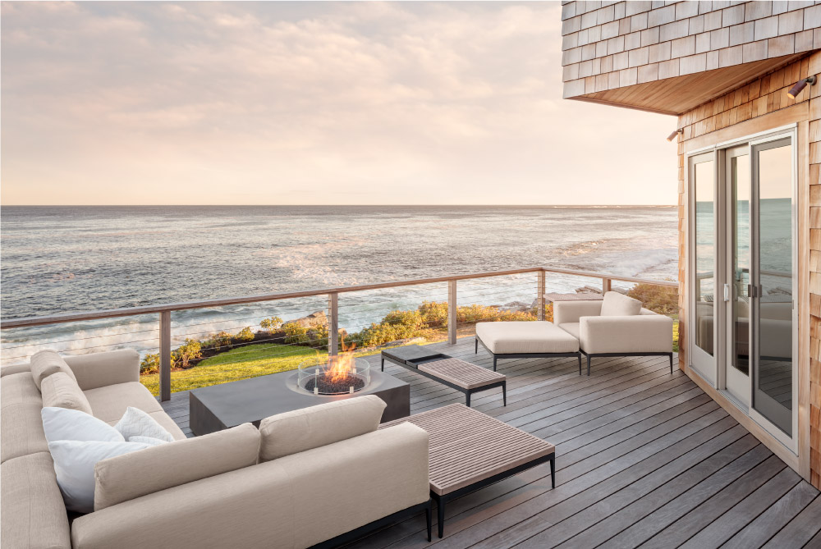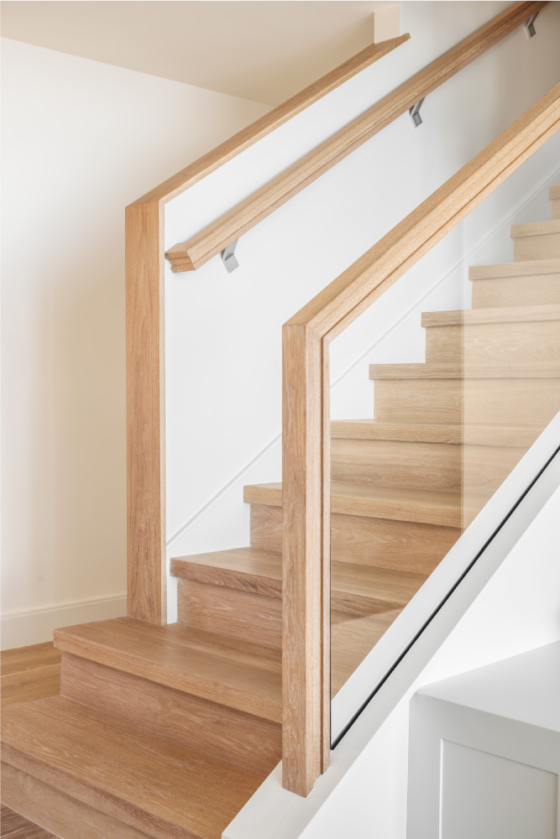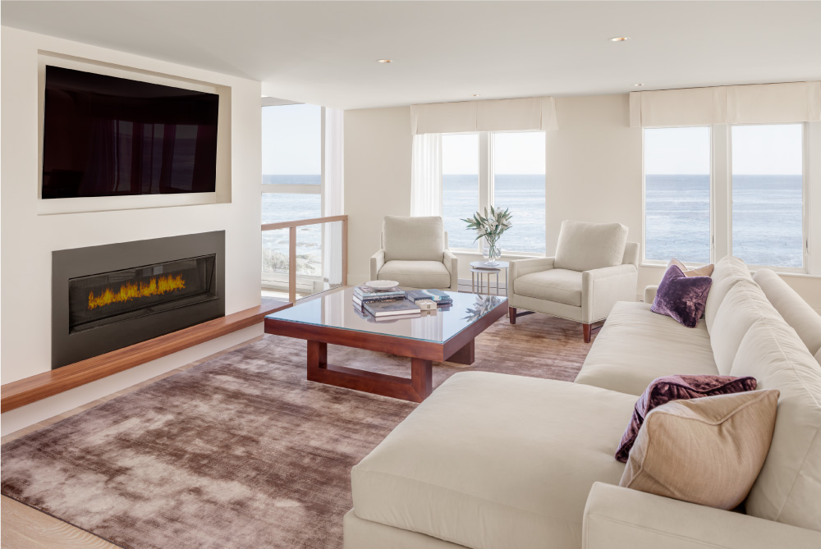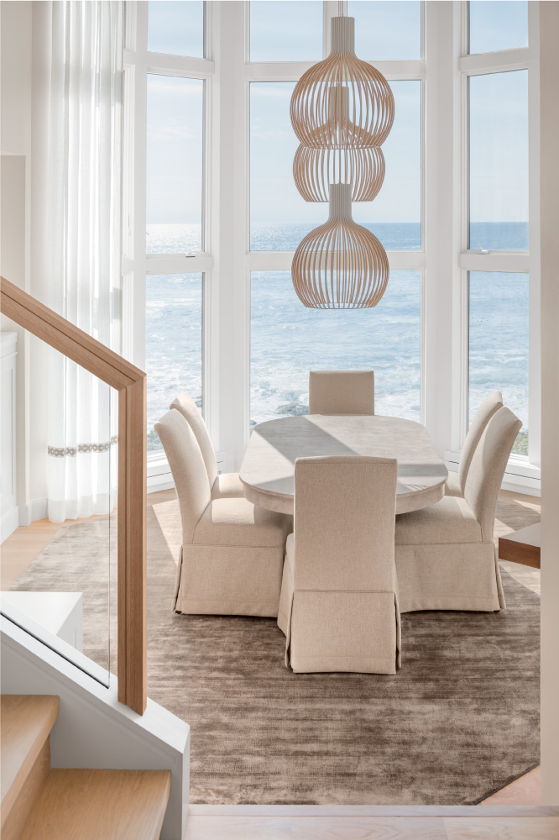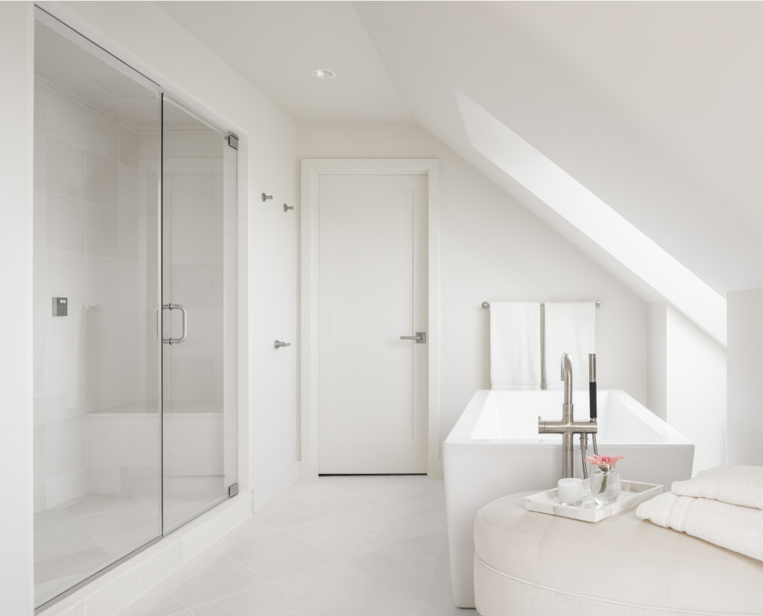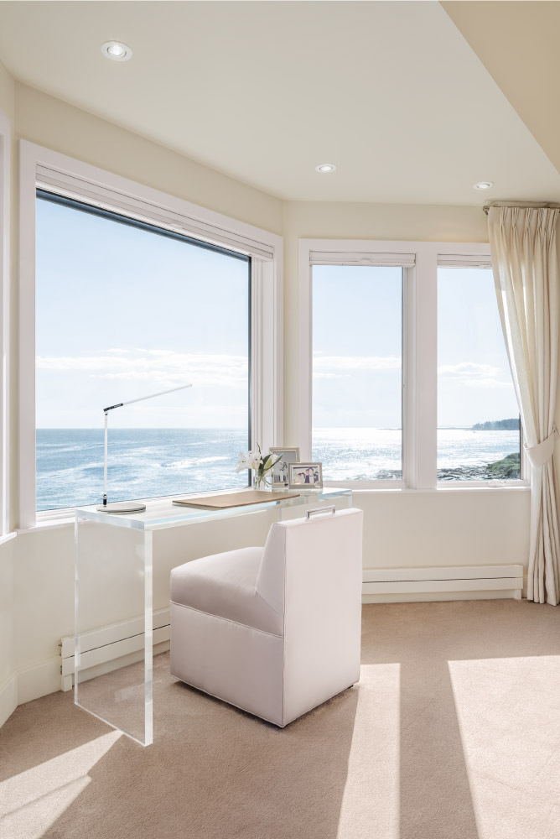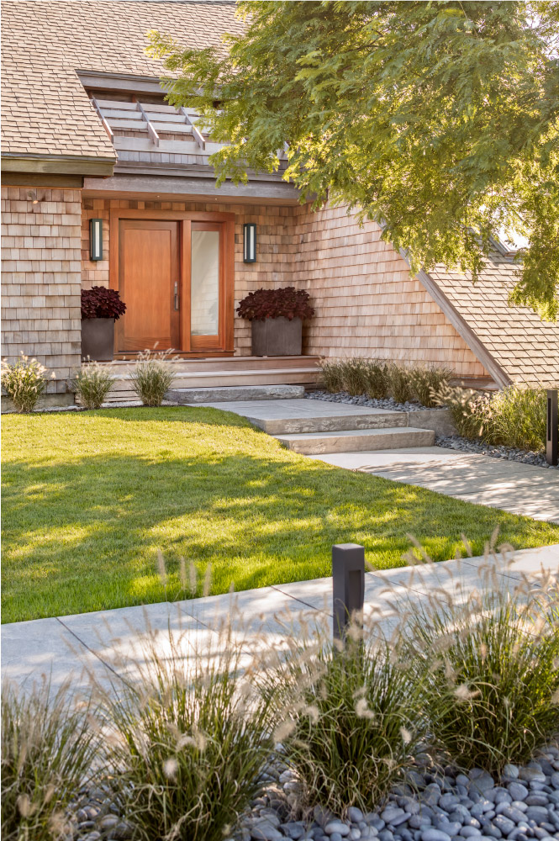The owners of this 1980s-era house in Cape Elizabeth, Maine, originally contacted Kripper Studio to design a building addition. A later walkthrough revealed that the house already possessed plenty of square footage- the issue was it had been separated by multiple stairwells and levels. Kripper Studio removed the illogical circulation and reorganized rooms to create a seamless flow from one space into another on the ground floor. A new entry, exterior deck, and an oak-and-glass lined staircase support the new reconfiguration. Finished with a collection of large windows and a palette of bright neutrals, the interior now engages with the dramatic Atlantic coastline in an immersive fashion.
