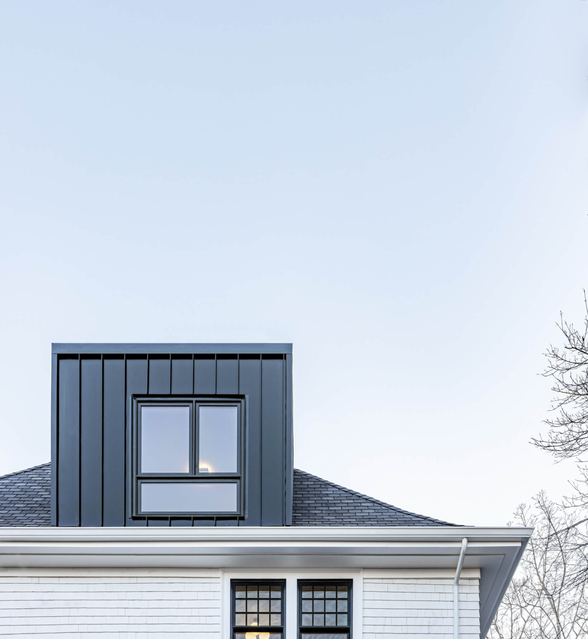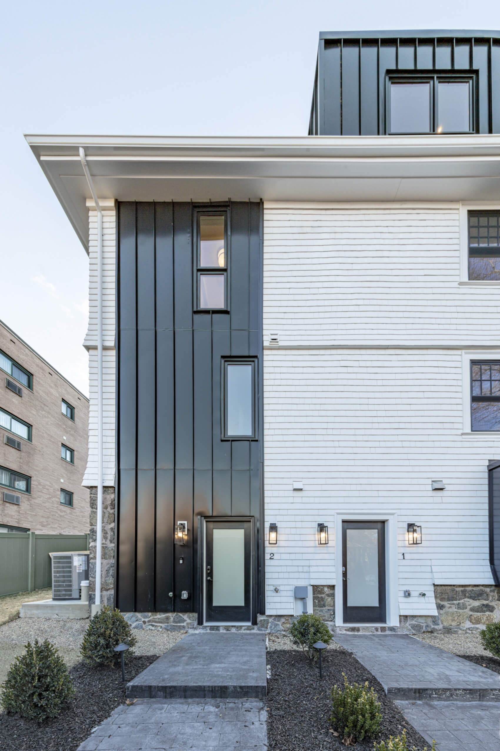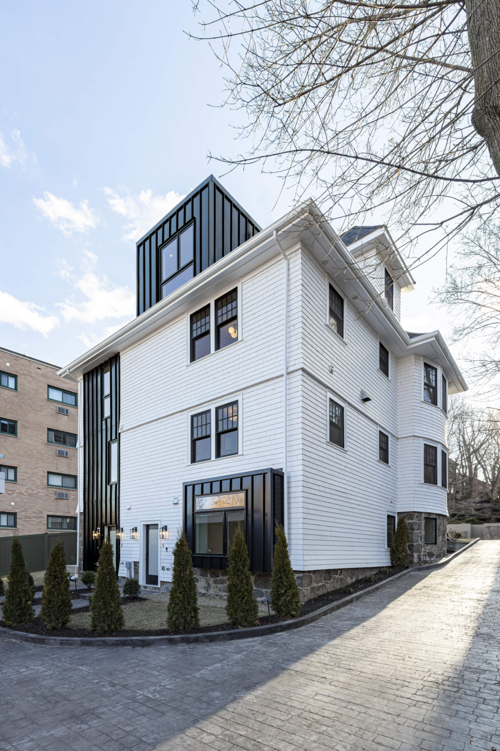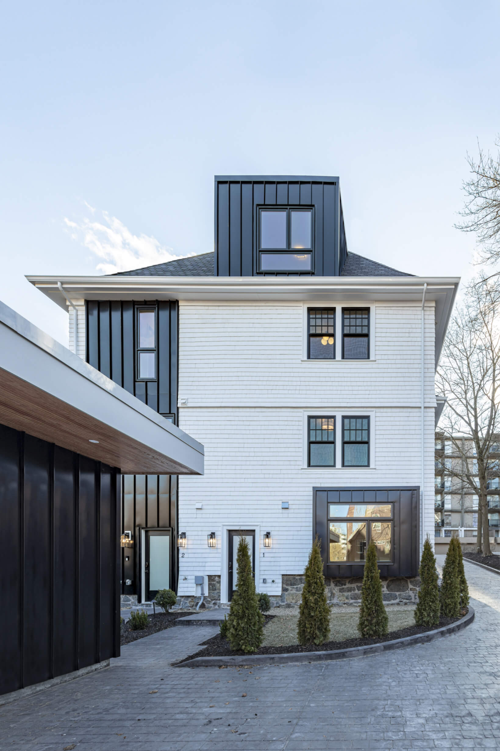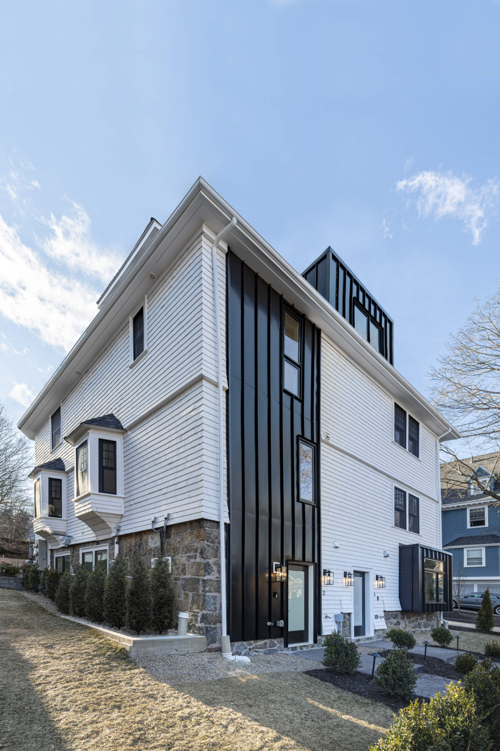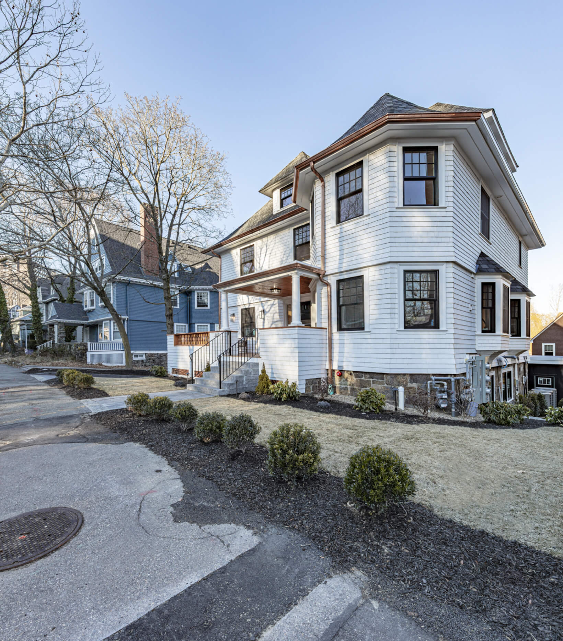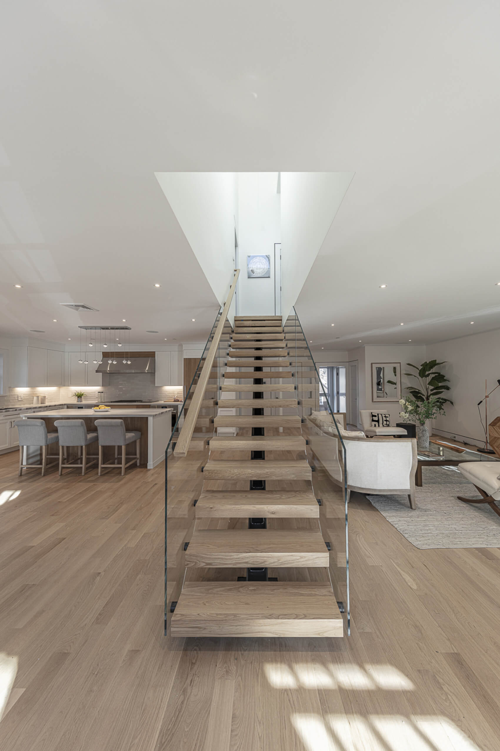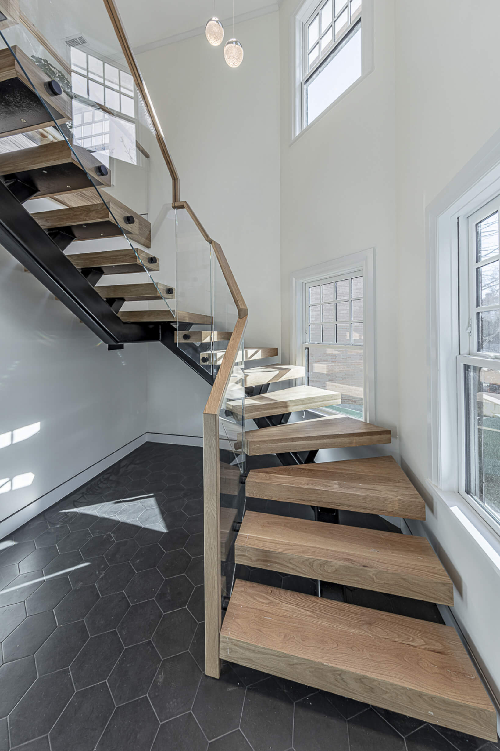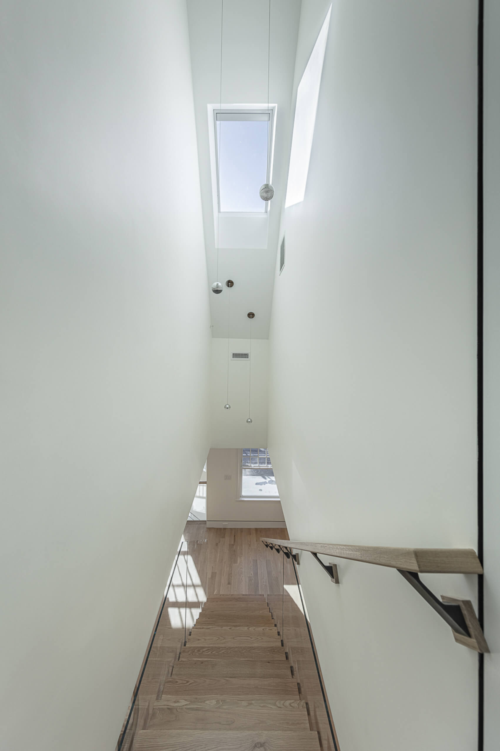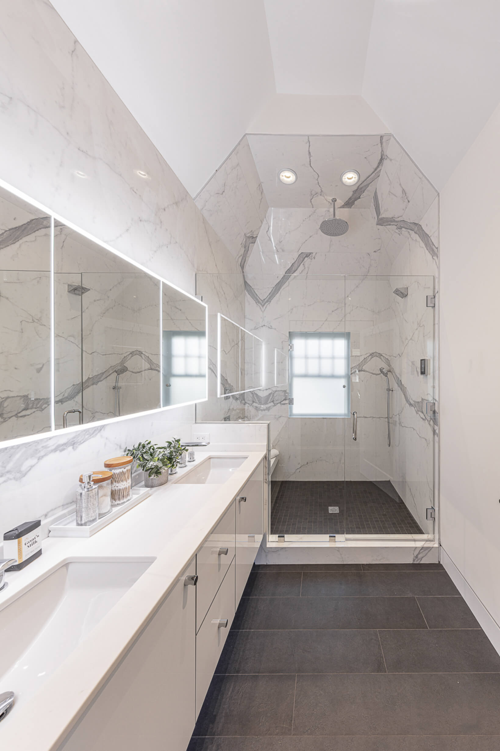Located in the Griggs Park neighborhood of Brookline, this adaptive reuse building modernizes an existing historical structure, while preserving the historical integrity. Built in 1894, the Victorian style residence still displays much of its historic character which the architect has been committed to preserving.
This building’s interior — made up of small, fragmented spaces, outdated systems, and decaying materials — was gutted. Seeking to utilize all possible interior space, the structure was underpinned to excavate the basement and convert it from storage and utilities to livable space. Achieving a 9’ ceiling, and added windows, creates a fully livable space for Unit 1. Additionally, re-imagining the previous attic with a new dormer and window and optimizing the height of the roofline created a fully livable third level for Unit 2. The exterior shell, however, was treated as an important element of a historic neighborhood, particularly on the street-facing façade. While the front looks as it once might have, the rear is unabashedly new. Black metal siding marks an elevator shaft, a rooftop dormer, and a contemporary bay window. Knowing that the greenest building is the one that is already built, the base shell was utilized and incorporates fully electrical systems upgrades, locally sourced wood materials such as cedar shingles, detailing, and planks, as well as a tight envelope with high efficiency windows, insulation and siding. The project also introduces a new snow melt system, where the water is then collected, treated, and reused on site.
